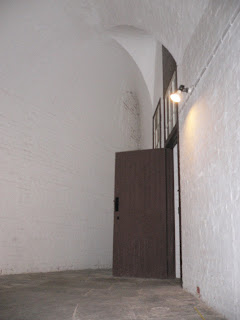ARCHITECTURE INSIDE OUT
ONE DAY DESIGN CHARRETTE 10th MAY 2008
‘enter this place, that is a joy to us’
That was the phrase to be applied to the design task set to 8 teams of Architects and Disabled Artists at AOI’s first one day design workshop held in the prestigious surroundings of the Tate Modern in May 2008.
For me the initial thought I had upon arrival was along the lines of ‘Good grief, I’m in Tate Modern as an artist - not a member of the public’, to be honest there may have been one or two expletives within that quote that aren’t necessary to repeat here!
Once over that ‘being in awe’ stage, and having been re-introduced to our architectural counterparts in the respected form of Cany Ash and Robert Sakula (of Ash Sakula Architects), Tony Heaton my fellow artist I’d worked with previously at the InQbate charrette, launched into a long ‘think tank’ style discussion about our choice of space and how we should work with it.
We had selected the space which was at the far right corner of the Turbine Hall on a previous half day introductory visit prior to being given the design task. We had to be mindful that when we received the design problem on the actual day, that we may have needed to find another space if the topic could not be applied to our area of choice. As it happened we needn’t have worried.
The space consisted of a set of long wide well spaced steps, alongside a wheelchair slope which gently descended about 80ft with a metal two bar hand rail dividing the two access methods. There was a side wall which incorporated very large steel girders at regular intervals.
I don’t think any of us fully understood why we were drawn to this space right from the early stages, but it was unanimous. We toyed with such diverse ideas as hanging banners, decorating the hand rail, and creating text on the stepped area, as well as various ‘performance’ based suggestions. Tony was drawn to the idea of driving his wheelchair down the steps rather than the intended slope, which had its merits in an anti-establishment rule breaking way.
I should at this point say that any preconceived ideas I may have held about architects possibly being ‘frustrated artists’ that had become restrained by the complex rules of planning law were now completely demolished (sticking with the building theme!). Some of the suggestions these guys came up with were far wackier than ours!
Once given the topic we returned to our space and spent some considerable time trying to come up with ways of applying the statement to the area. In the end the answer was beautifully simple thanks to some basic ‘people watching’. We noticed that folk seemed to naturally gravitate to this area, perhaps as we had done in the first instance. Children would be playing and rolling down the slope, climbing and sitting within the recesses of the huge vertical steel girders that adorned the side wall, and swinging on the hand rail - none of these children were unhappy in these actions, indeed nor were their parents or anybody else that even simply chose to eat their packed sandwiches on the wide steps.
The space was ‘a joy to us’, all we needed realistically to do was encourage people to enter the space in an organised way. This thought concept perhaps reflected back to Tony’s original idea of wheelchair traffic violations mentioned earlier.
Cany came up with the title for our work which was ‘how many ways can you get from A to B’, and suddenly the idea had legs - or at least it would do! Tony and I then proceeded to enlist, persuade, beg and politely press gang members of the public into taking part in what had now become a performance piece. Few needed much persuasion, especially when we mentioned that the event would be filmed, true we neglected to say that it was Robert and his video camera doing the filming rather than one of the major TV networks!
At around 3.30 we had mustered quite a crowd in excess of 100 people. The eager horde were invited to move from the top of the ramp to the bottom in as many interesting ways as possible. Lead by Tony I followed on in semi-musical guise banging sticks carnival style on the railing, a little hard to keep time when there are a 100 plus bodies hot on your heels! We had ballet pirouettes, running, backwards walking, skipping, hopping you name it someone was doing it.
Everyone exited the base of the ramp with a smile on their face, and there was even an encore for those that simply couldn’t get enough! Certainly we could have spent our time building an installation, and there were some fabulous clever and diverse offerings from our colleagues in the seven other teams, but in the end we felt we had addressed the assigned topic ‘enter this place that is a joy to us’ entirely. The accessibility aspect was perfect, steps for the able bodied, a slope for wheelchairs and buggies, a handrail for the visually impaired - and a large helping of joy for all those that participated!
Chris Ankin










