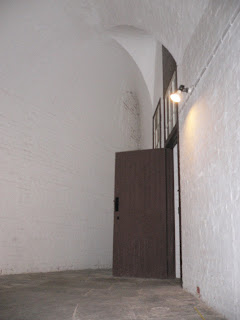Architecture-InsideOut is a collaboration between Diablo Arts, DADA-South and the University of Brighton which aims to develop and capture innovative forms of design practice for the built environment, led by the creativity and experiences of deaf and disabled artists.
Our latest project (funded by Arts Council SE) involves setting up a series of events which:
• Provide the opportunity for deaf and disabled artists to collaborate in exploring ways of improving the built environment
• Enable deaf and disabled artists and architects to engage creatively in developing design improvements
• Offer ‘discursive spaces’ for artists interested in architecture, and for architects, deaf and disabled artists and other associated agencies to be able to share their expertise and experiences
• Open up potential for future partnerships and continuing creative work around disability and architecture
There will be two events being planned over the next few months;
- An artists’ one-day exploratory workshop offering ‘hands-on’ involvement in creatively manipulating 3-D space, light, colour, sound, objects, layout etc., hosted by InQbate at the University of Sussex
- An intensive design workshop with selected architects hosted by Tate Modern in London. This second event – known by architects as a charrette – is an opportunity to undertake a ‘design-in-a-day’ as part of a small team of 4 – 5, in competition with up to 8 other teams. For more details of how a charrette works, see What is a Charette?.
Places are limited for phase 1 so will be offered to those whose current portfolio links closely to the built environment. We are developing other opportunities for charrettes and workshops later in the year, so please check back regularly here on the blog and the project website - currently under construction but coming soon.DatesInsideOut@InQbate
Two one - day workshops are planned with up to 8 deaf and disabled participants in each.
Friday 11th April 2008: 10.00 – 4.00pm
Thursday 10th April 2008: 10.00 – 4.00pm
Opening up!
Friday 25th April 2008: Introductory evening
McAulay Studio, Tate Modern, 4.00 – 7.00pm
Saturday 10th May 2008: collaborative design workshop
McAulay Studio, Tate Modern, 10.00 – 6.00pm
We hope that artists and architects will be able to participate in both these days, so that teams can get to know each other before the charrette itself.
AccessibilityThe venues are wheelchair accessible and British Sign Language Interpreters will be present. Additional access requirements can also be accommodated on request.
Capturing and learning from these eventsWe have also asked some deaf and disabled artists to creatively capture these events, and to make a short work related to each one. As well as designs made during each event, these works will be shown on the Architecture-InsideOut website (in development) and will be publically debated via the Architecture- InsideOut blog at http://architecture-insideout.blogspot.com/
In addition, we will have a public follow-up session at Tate Modern to view these works, to discuss what has been learnt, and to make plans for future activities.
Future DevelopmentsWe are hoping to plan a series of charrettes and other events over the next year, with a first as part of the South East architecture festival (architecture08) in June.
To date we have invited specific deaf and disabled artists; for the next event we hope to make this an open submission, so if you know artists who might want to participate next time round, please ask them to contact us. We also hope to develop more projects, publicise work, related to architecture, by deaf and disabled artists, and to support more partnering between artists and architects.
Please get in touch if you would like to get involved, or would like to tell us about related projects you are working on.
Contact: architectureinsideout@googlemail.com
Zoe Partington-Sollinger (Diablo Arts)
Stevie Rice and Mandy Legg (DADA-South)
Jos Boys (Faculty of Art and Architecture, University of Brighton)











